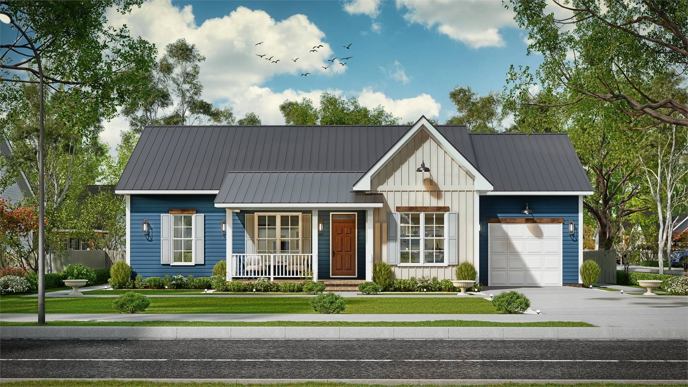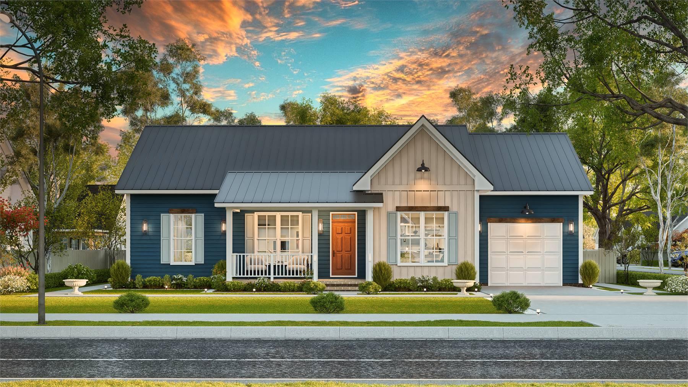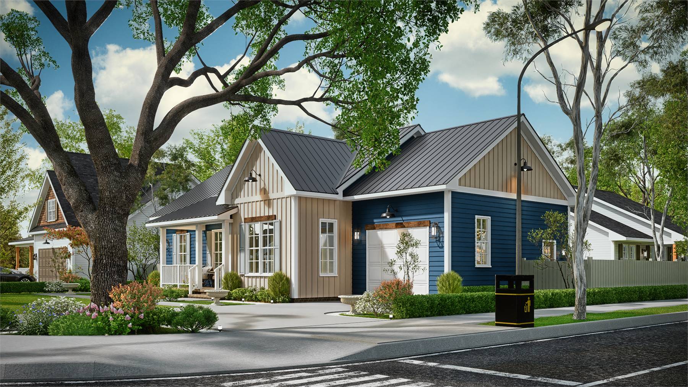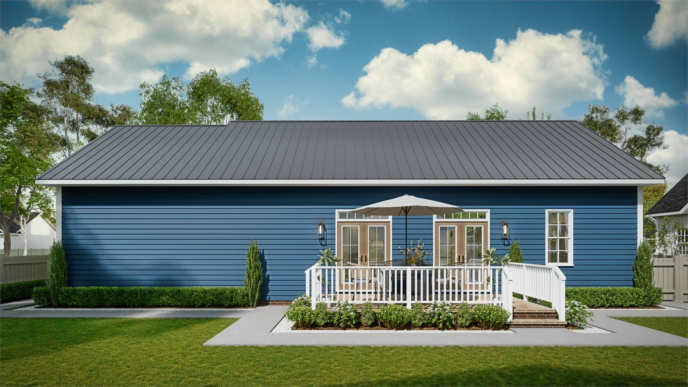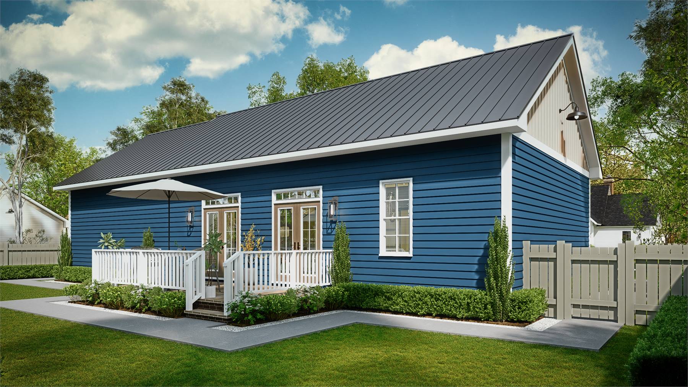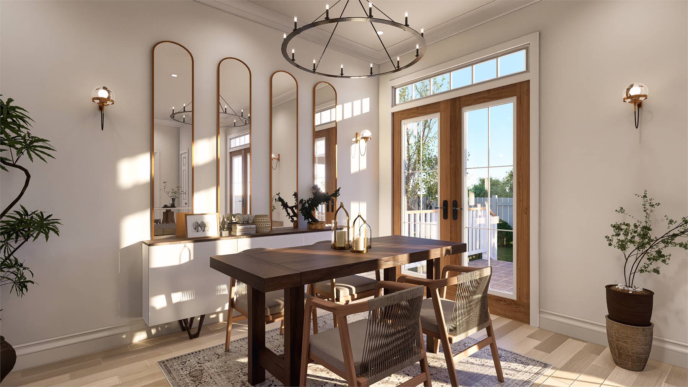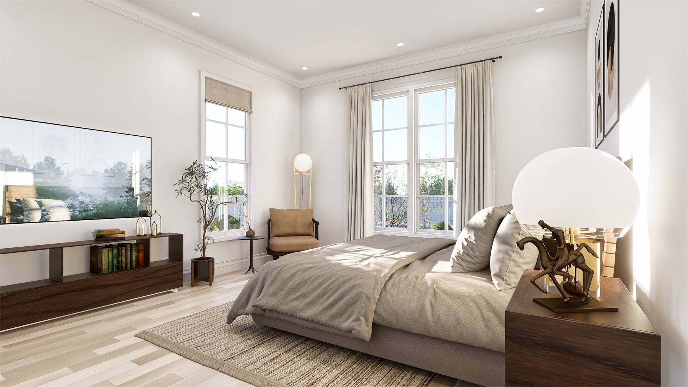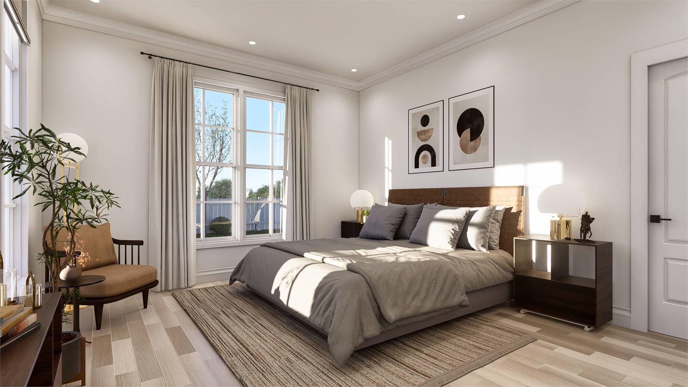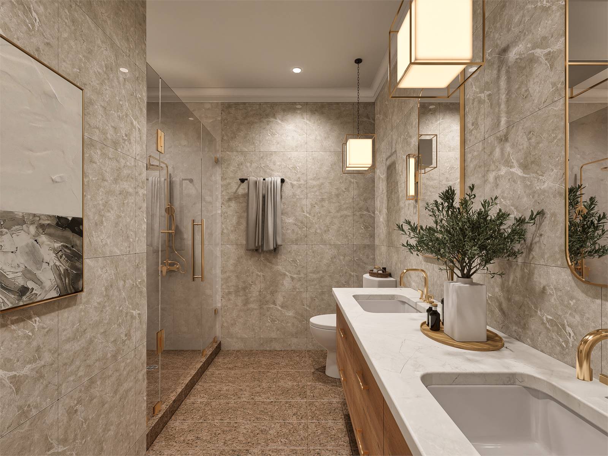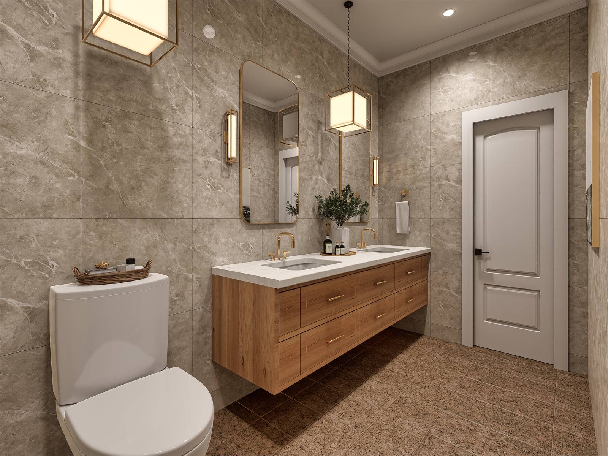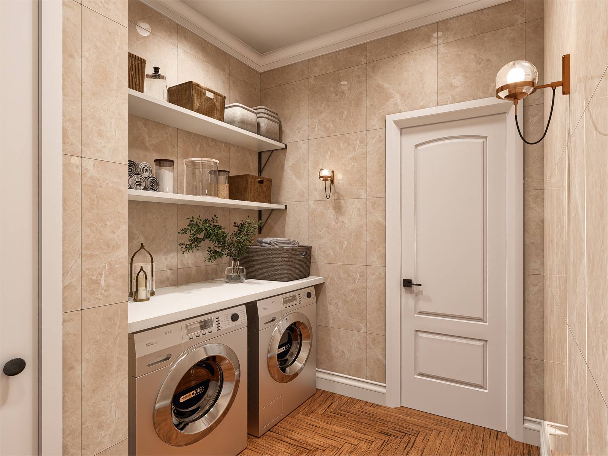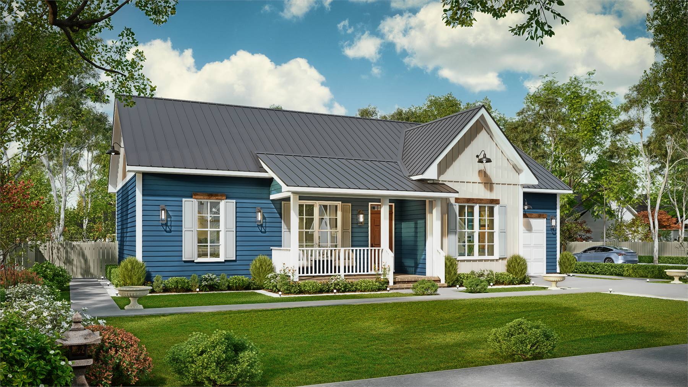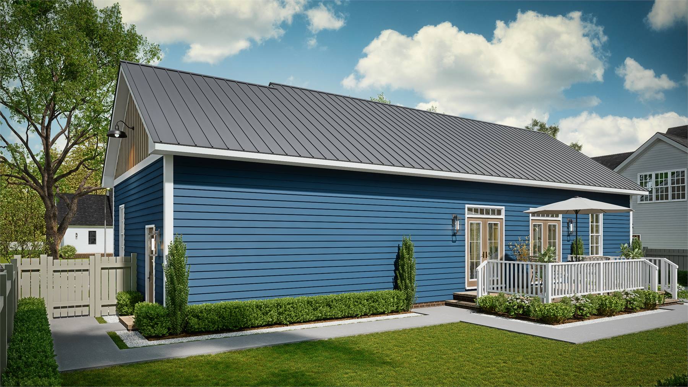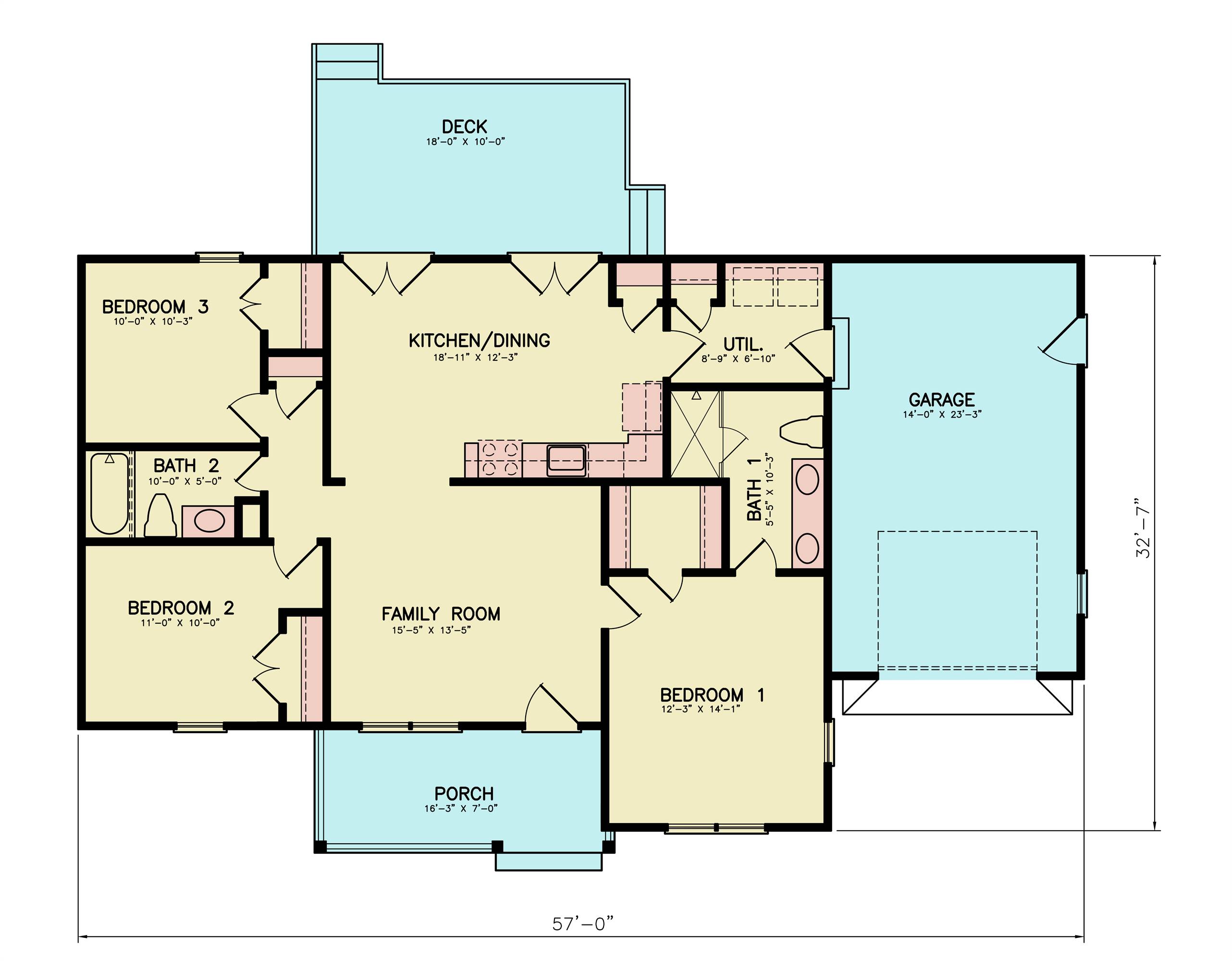- Plan Details
- |
- |
- Print Plan
- |
- Modify Plan
- |
- Reverse Plan
- |
- Cost-to-Build
- |
- View 3D
- |
- Advanced Search
House Plan: DFD-11110
See All 17 Photos > (photographs may reflect modified homes)
About House Plan 11110:
House Plan 11110 delivers 1,220 square feet of single-story comfort and efficiency with 3 bedrooms, 2 bathrooms, and a traditional-meets-modern design. The open-concept layout flows seamlessly from the kitchen to the dining area and spacious family room, creating a welcoming hub for daily life and entertaining. The private primary suite offers separation from the other bedrooms, while a full laundry room with access to the 344-square-foot garage adds functionality. Outdoors, a covered front porch and large rear deck invite relaxation and connection to the surrounding environment. With its charming bungalow aesthetic, 2x4 framing, 9-foot ceilings, and a durable metal roof over classic board & batten and siding, this home delivers enduring curb appeal and everyday livability in a compact, affordable footprint.
Plan Details
Key Features
Attached
Covered Front Porch
Covered Rear Porch
Dining Room
Double Vanity Sink
Family Room
Front-entry
Laundry 1st Fl
L-Shaped
Primary Bdrm Main Floor
Mud Room
Pantry
Split Bedrooms
Suited for corner lot
Walk-in Closet
Build Beautiful With Our Trusted Brands
Our Guarantees
- Only the highest quality plans
- Int’l Residential Code Compliant
- Full structural details on all plans
- Best plan price guarantee
- Free modification Estimates
- Builder-ready construction drawings
- Expert advice from leading designers
- PDFs NOW!™ plans in minutes
- 100% satisfaction guarantee
- Free Home Building Organizer
.png)
.png)
